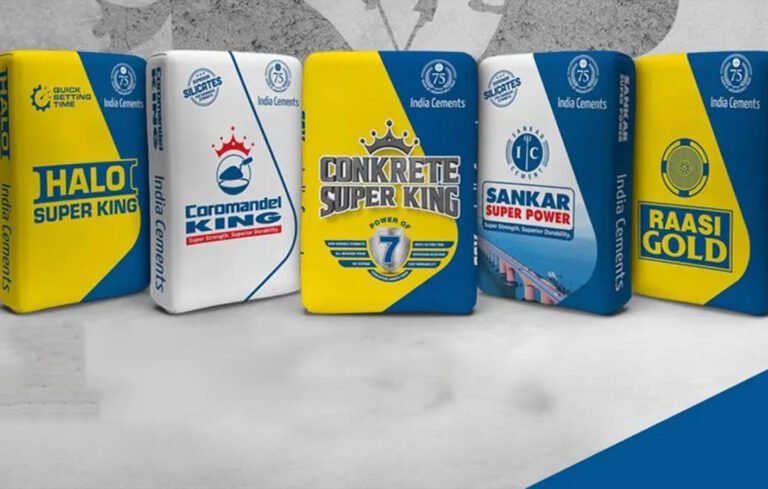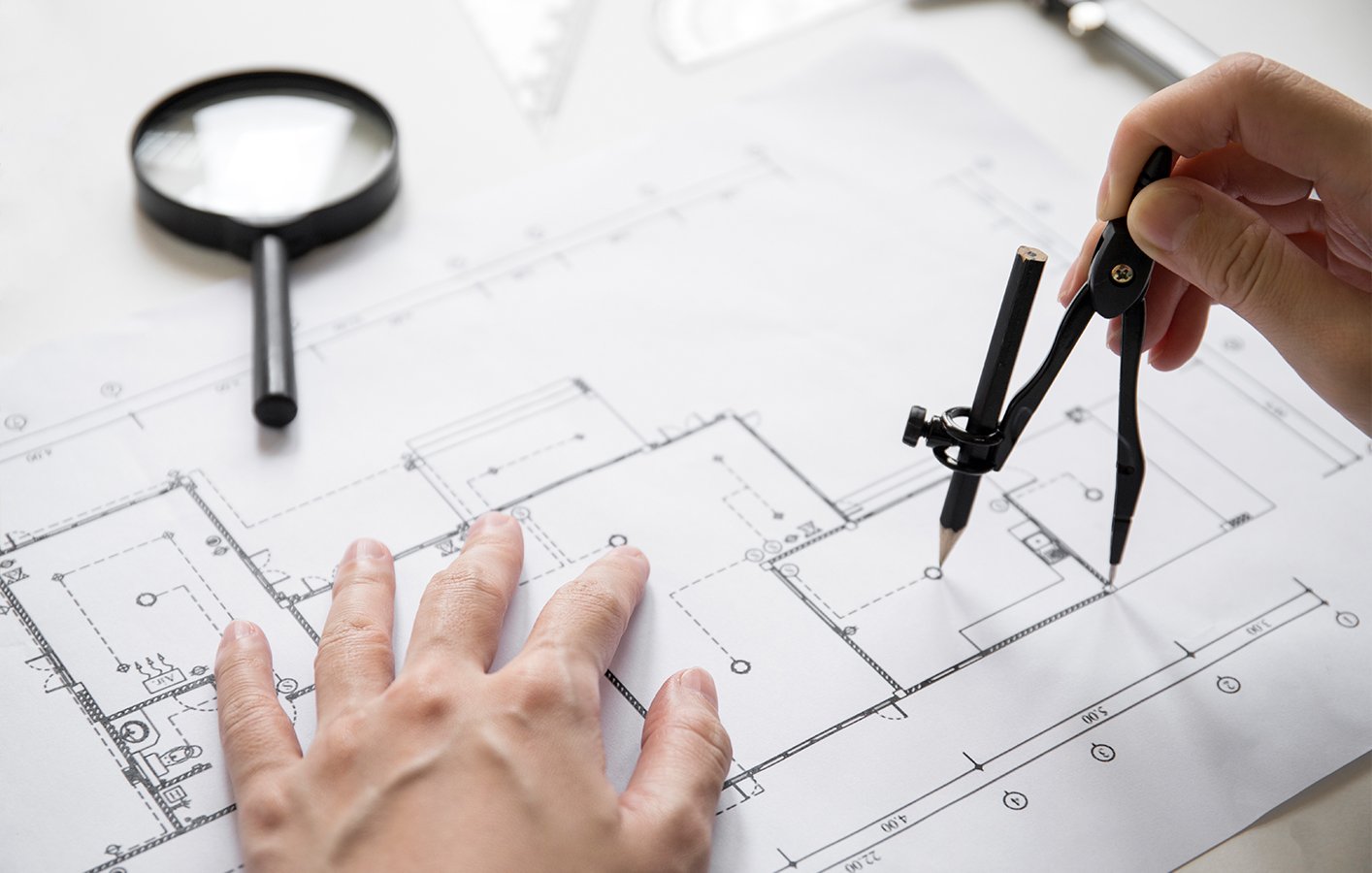
Structural Drawing
Our skilled artisans and craftsmen are dedicated to delivering superior quality in every detail, from foundation to finishing touches.
We prioritize your satisfaction, collaborating closely with you throughout the entire construction process to ensure your vision is realized.
Let us build the foundation for your dreams. Contact us today to embark on a journey of construction excellence with JS Constructions.
Read MoreArchitecture Floor Plan
Imagine a map of your dream home! The floor plan serves as a comprehensive layout showcasing the spatial arrangement of each room, from bedrooms to kitchens and bathrooms, ensuring a seamless flow and optimal functionality. This visual blueprint is indispensable for architects and builders alike, enabling them to grasp your vision and meticulously execute it, ensuring every element fits perfectly.
With the floor plan as a guiding map, your dream home becomes a tangible reality, meticulously tailored to reflect your unique lifestyle and aspirations. Every corner of your envisioned space is thoughtfully considered and integrated, transforming mere concepts into living environments that resonate with your personality and needs.
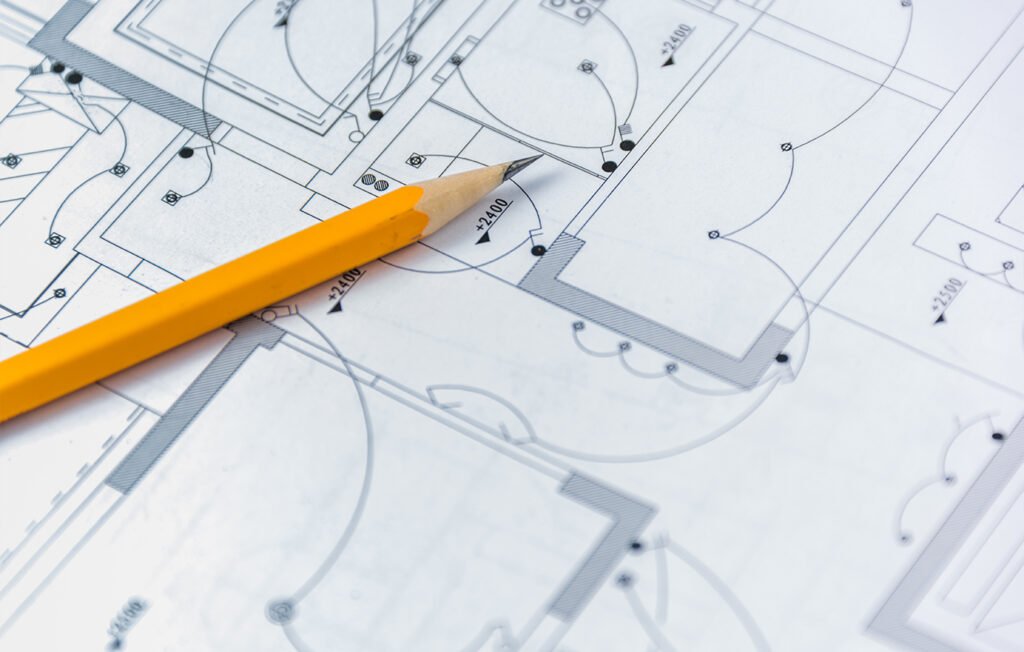
Elevation 3D Modeling
offers a captivating glimpse into the future of your dream home, allowing you to explore its exterior in exquisite detail before construction begins. It’s akin to magic, transforming your imagination into a vivid digital reality.
Picture a computer-generated image showcasing your house from all angles, complete with windows, doors, and even intricate roof shingles, providing a true-to-life representation of your vision.
With this technology, you can virtually walk around your future home, gaining a comprehensive understanding of its aesthetic appeal and spatial layout. .
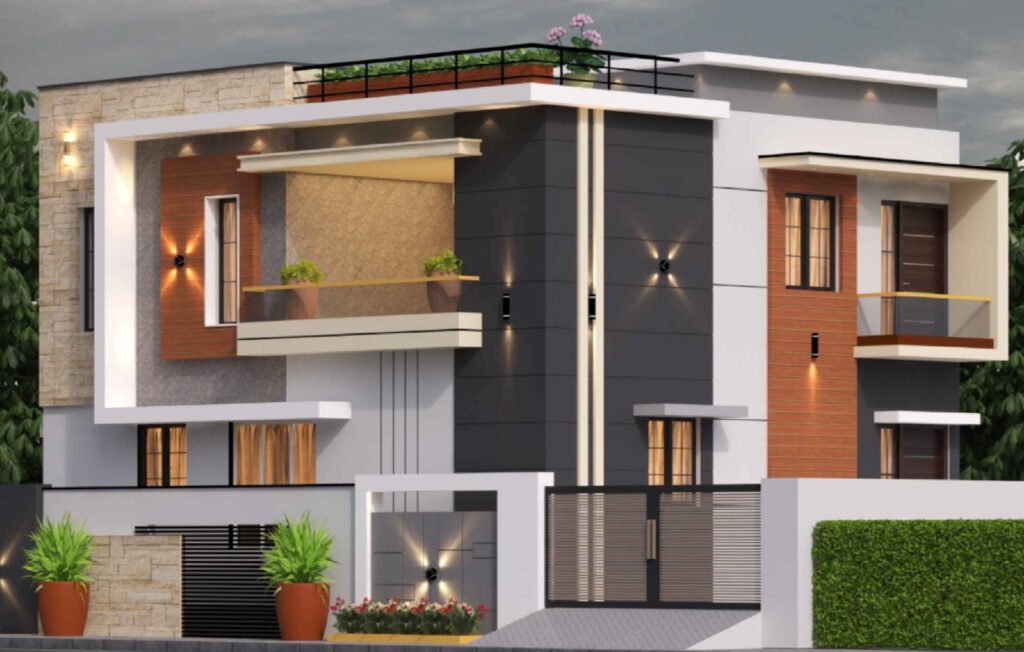
3D Interior Designs
We offer an exciting journey into the heart of your dream living space, providing a hyper-realistic preview of every room’s potential. Step inside and witness your envisioned furniture, color schemes, and décor elements come to vibrant life, transforming mere concepts into tangible visualizations.
Picture a super realistic depiction of your living room, kitchen, or bedroom, meticulously showcasing the arrangement of every detail. With this technology, you have the freedom to experiment and customize, effortlessly changing colors, swapping furniture, and refining layouts until you achieve the perfect aesthetic harmony.
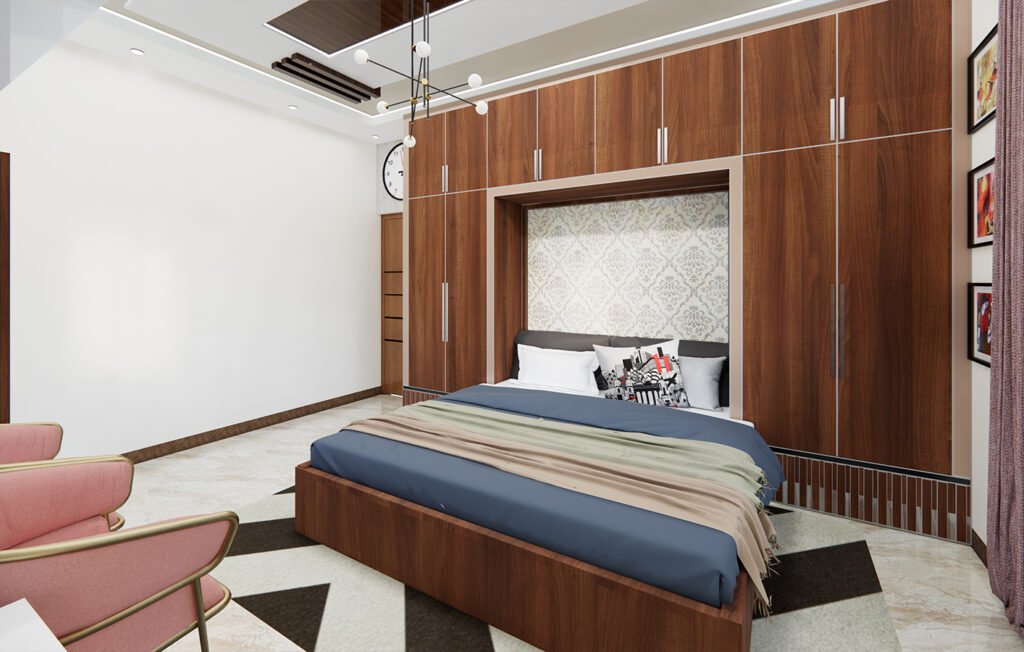
Approval Drawing
It marks the culmination of meticulous planning and design efforts, signaling the green light for your dream home’s realization. As all plans are meticulously finalized and integrated into a comprehensive set of drawings, it represents a pivotal stage in the construction process.
These drawings serve as the official documentation of your vision, encompassing every detail and specification agreed upon during the planning phase. Once assembled, they undergo scrutiny by regulatory authorities and specialized professionals, ensuring strict compliance with building codes and standards.
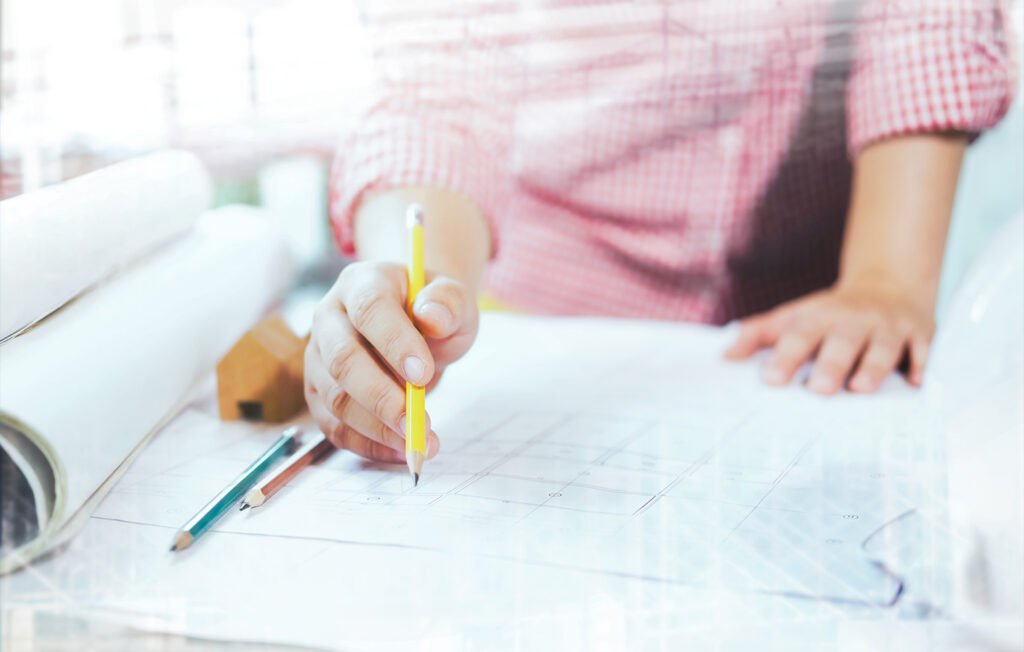
Brand Materials
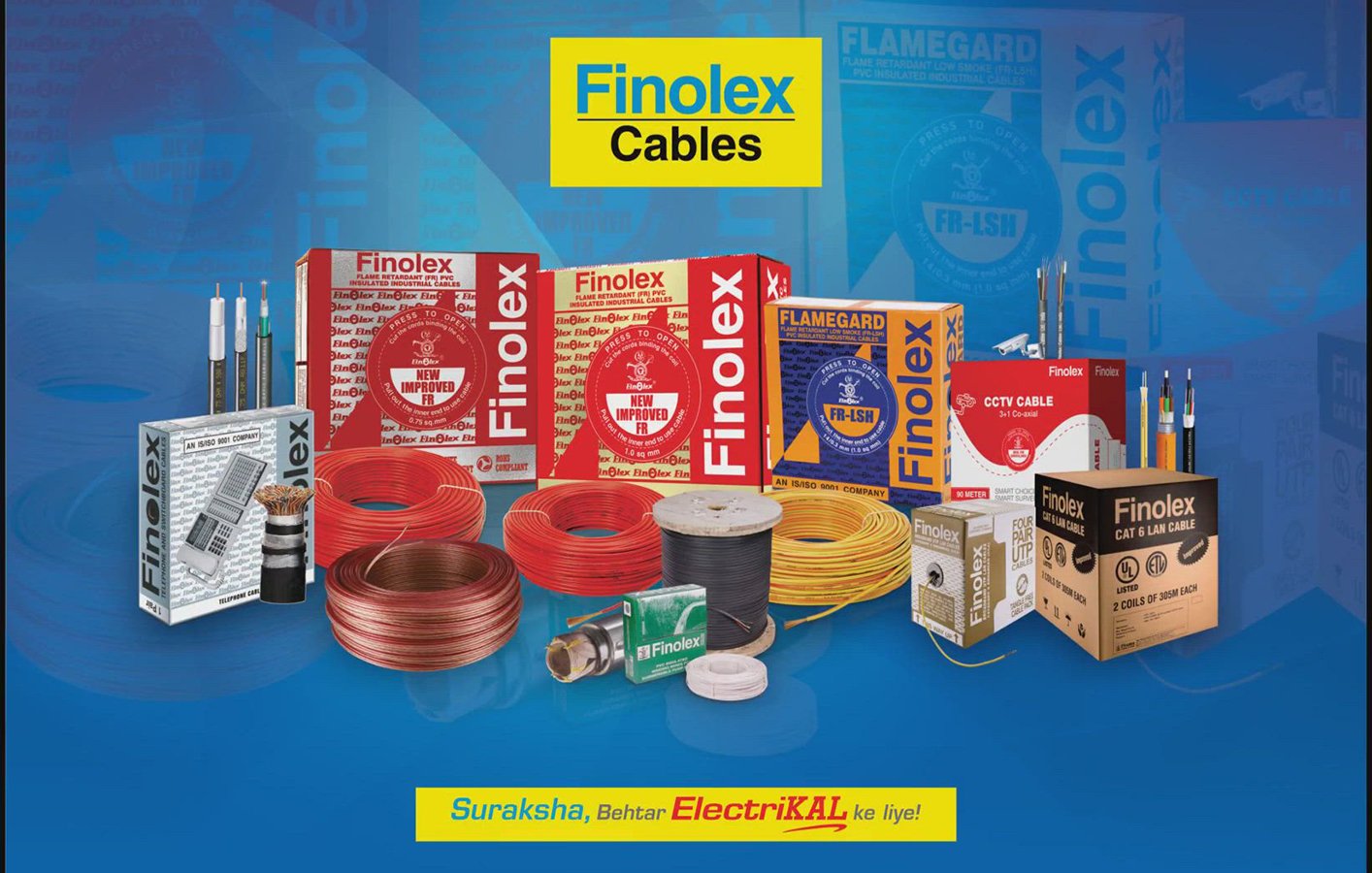
Finolex Cables and Wires

Orbit Cables and Wires
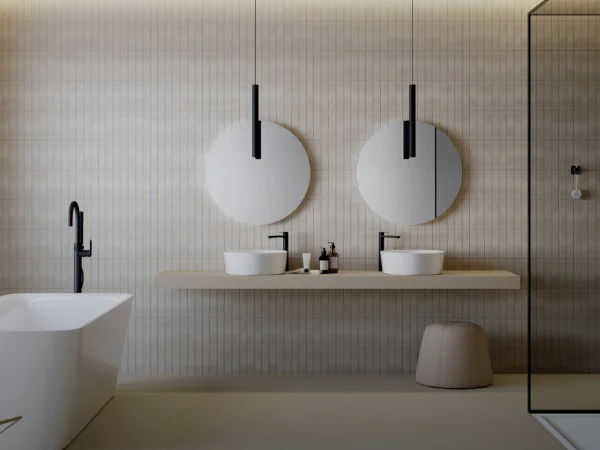
Jaquar
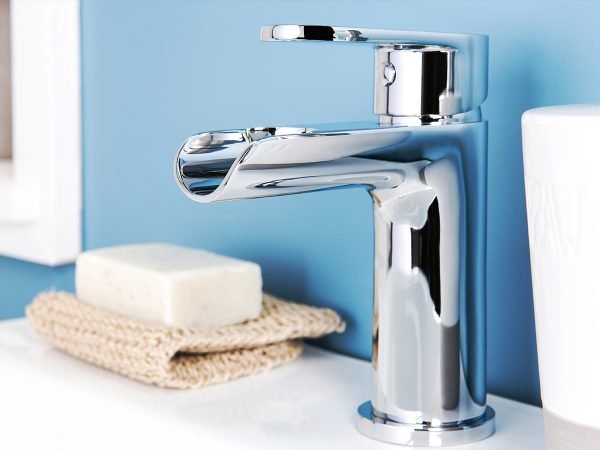
Parryware
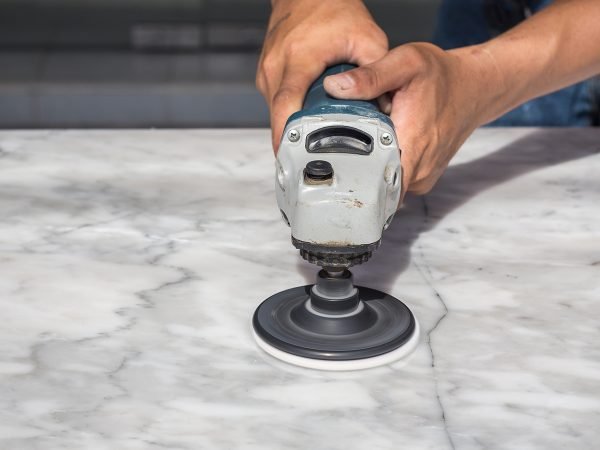
Granite 800mmx 1600mm
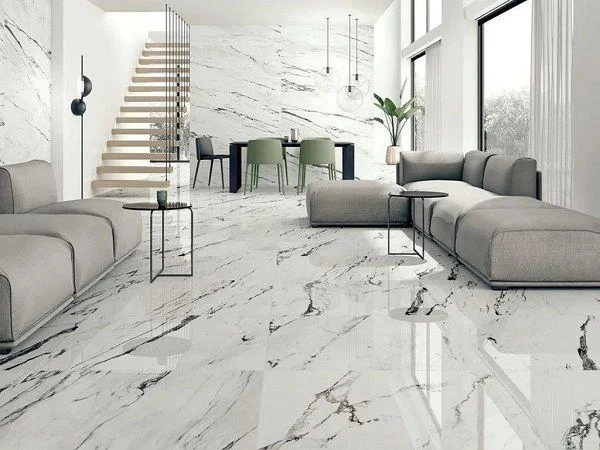
Granite 800mmx 1600mm

UltraTech
